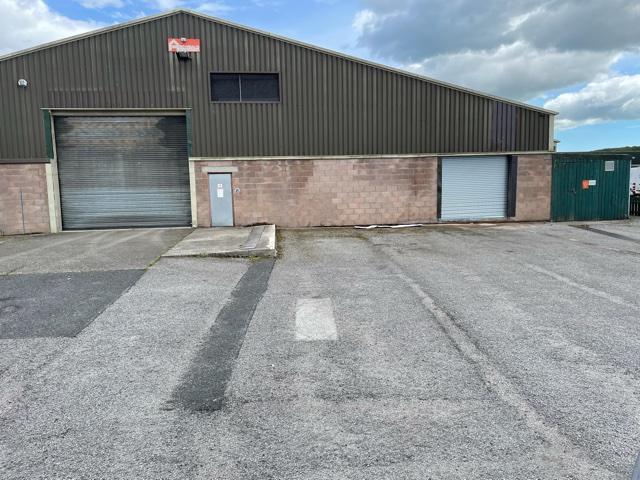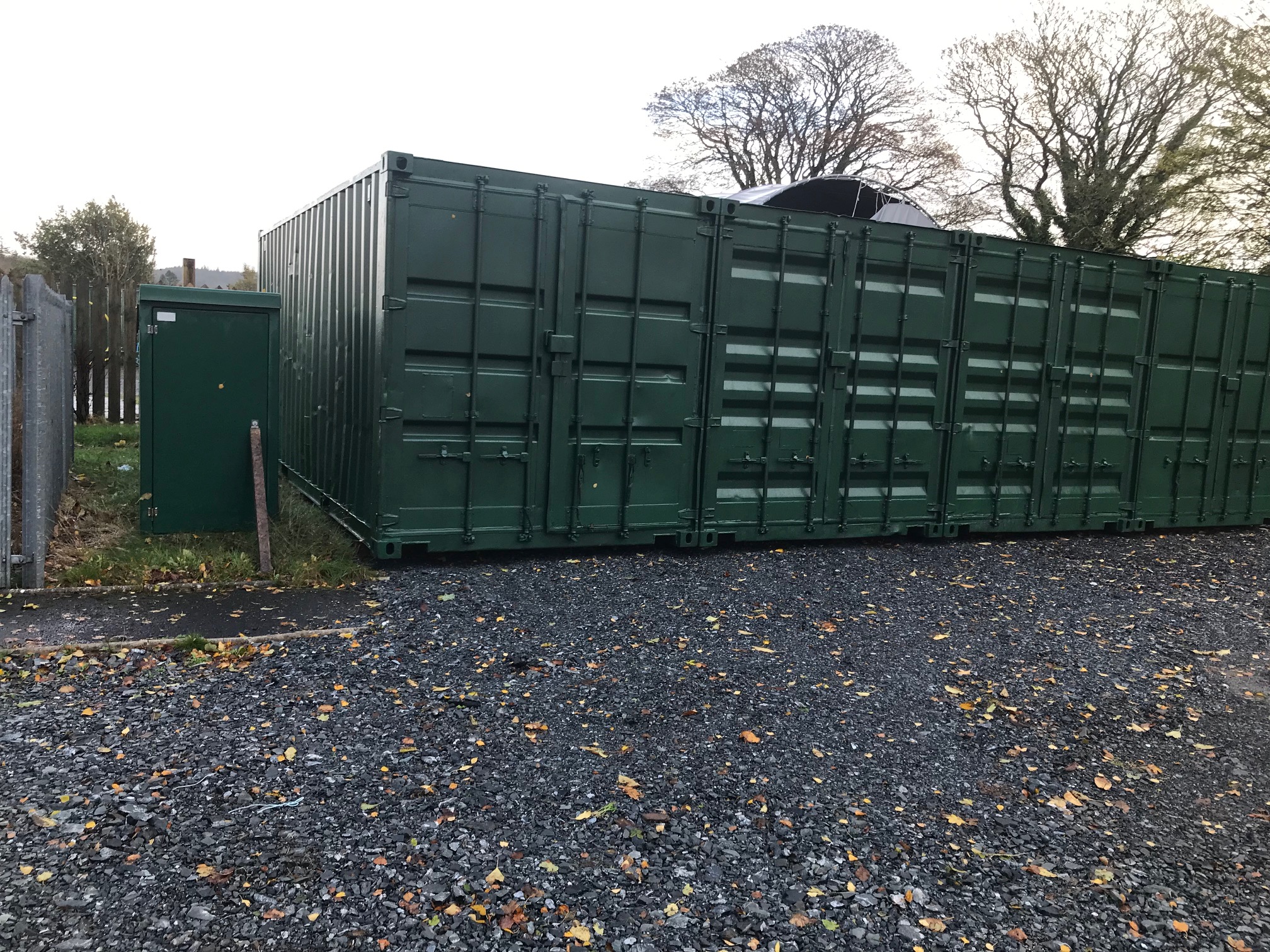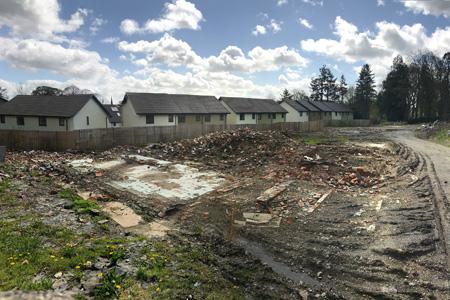Property Overview
Located in a peaceful cul-de-sac of just 11 individually designed dwellings, no. 6 commands superb views over the town to the distant Galloway Hills, beautiful in both summer and winter with the snow glistening on the tops.
The 5 bedroomed house itself is very versatile having bathrooms on both floors, useful if you have elderly family or teenagers looking for their own space. The dining kitchen is complemented by a dining room and a lounge, separated by sliding doors enabling catering for larger groups (at Christmas for instance). Also on the upper floor are the main entrance, two bedrooms (one with an ensuite shower room), a spacious bathroom, a corridor leading to the internal entrance to the garage and the utility room. There are cupboards in the entrance hall and both bedrooms have built in wardrobes.
All the living areas have the same super views to the distant hills
The lower ground floor houses a further 3 bedrooms and a washroom. All the bedrooms are doubles with the largest bedroom sporting an ensuite with a jacuzzi bath. French windows from this room lead directly to an area of decking where, the owners tell us, they frequently enjoyed, on a fresh Spring morning, their first early morning coffee of the day.
The decking leads to the easily kept garden. At the end of the garden is an area of grassland owned and maintained by the Council. It was a pleasure to see the children, with their sledges, enjoying the Winter snow.
General
It is understood that, on achieving a satisfactory price, the vendors will include fitted floor coverings and blinds throughout. Other items may be available through separate negotiation.
Services
Mains electricity, water & drainage. Gas fired central heating.
Council Tax
F
Energy Rating
EPC = C
Viewing
By appointment with GAP.
Entry
Negotiable.
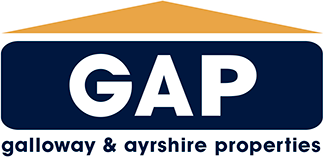
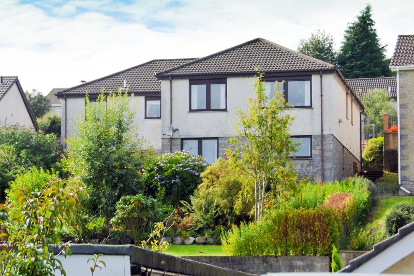
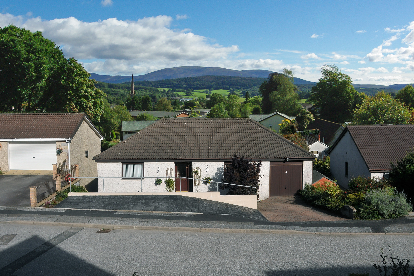
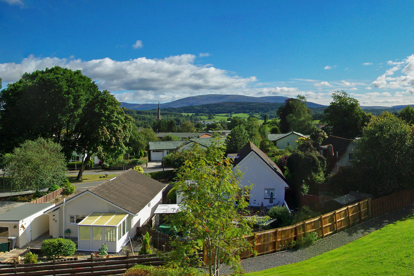

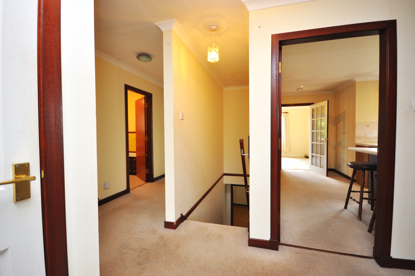

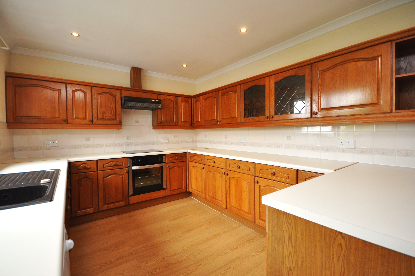
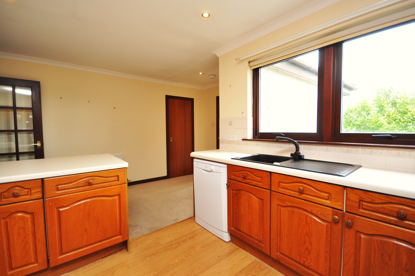
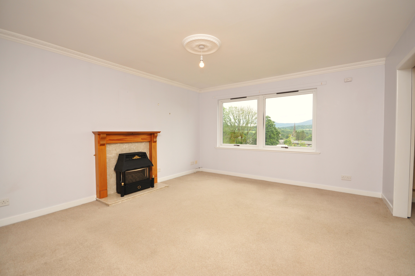

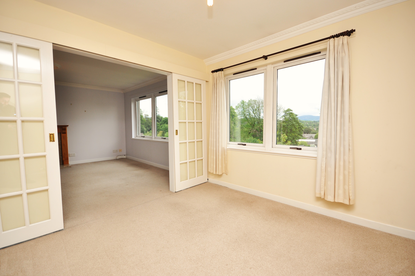


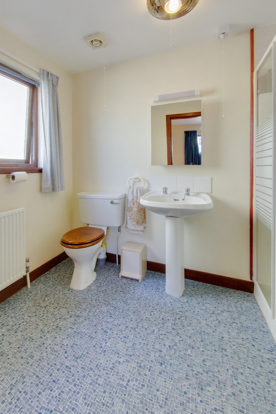
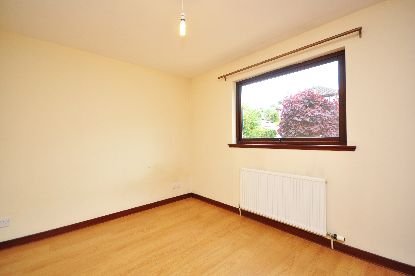



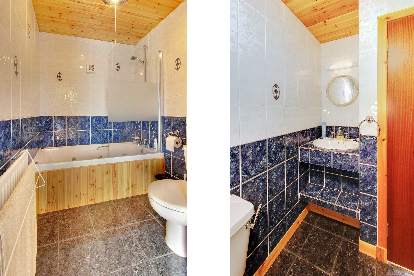
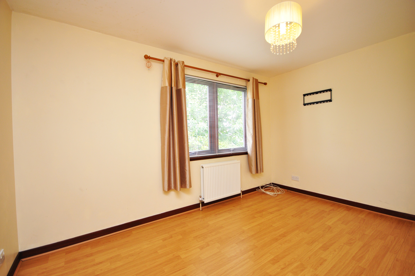
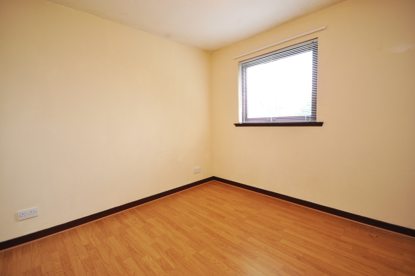

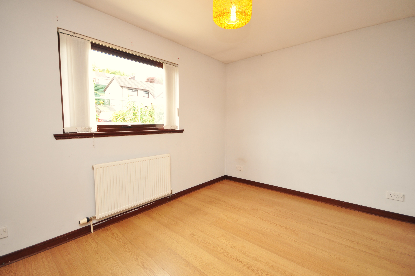
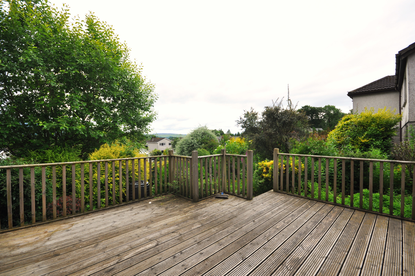
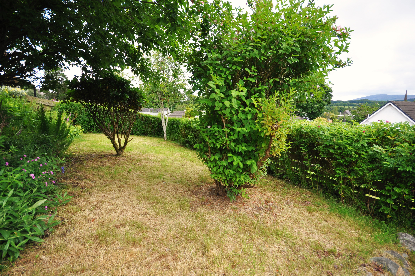

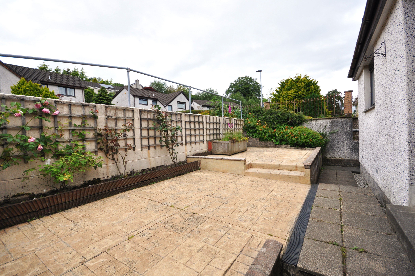
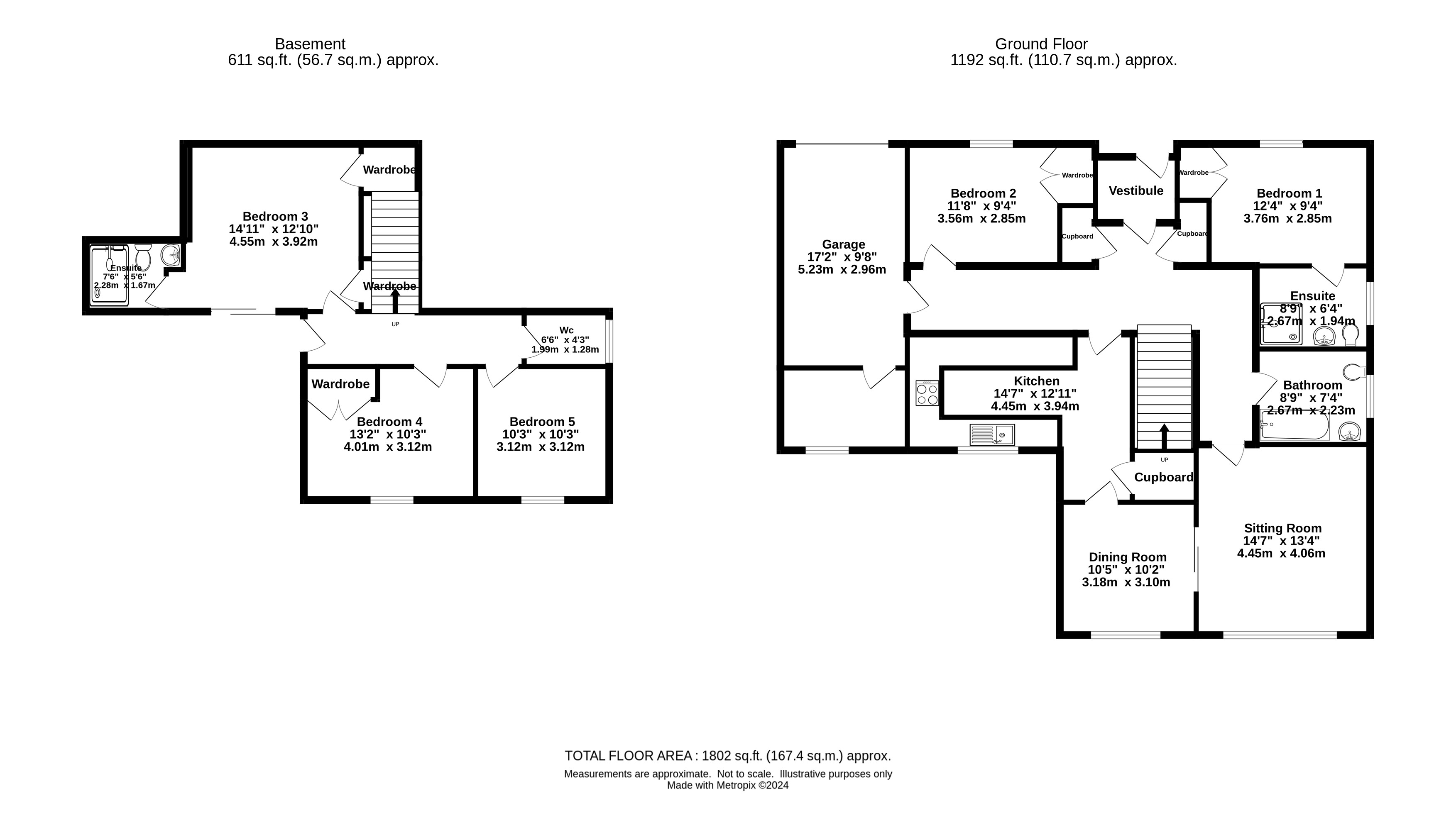

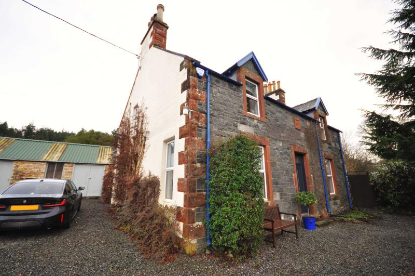
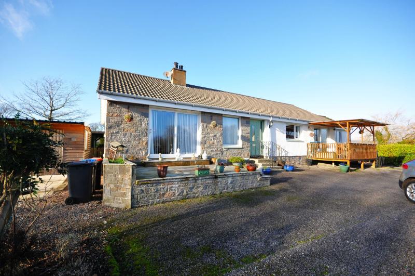
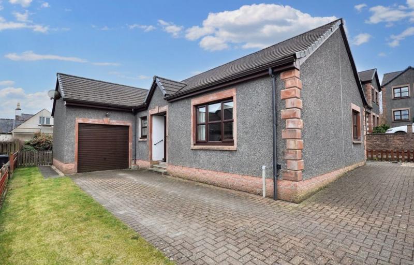
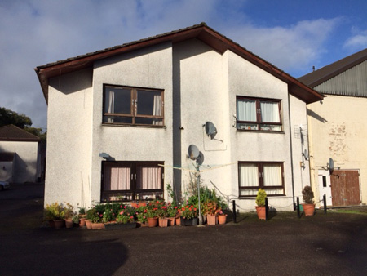
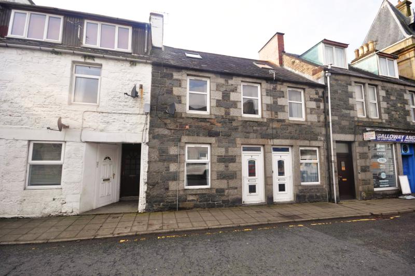
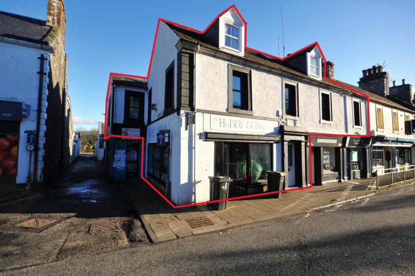
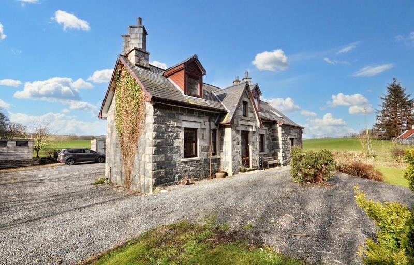
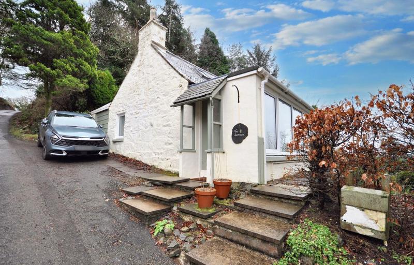
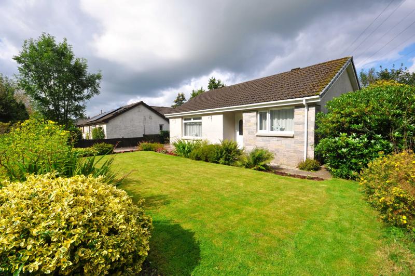
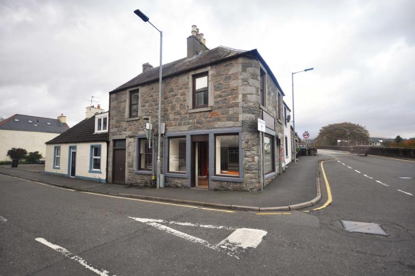
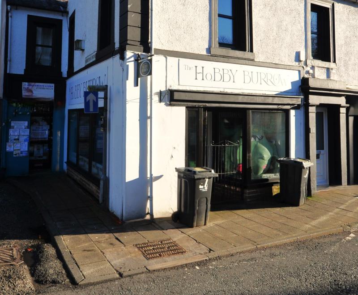
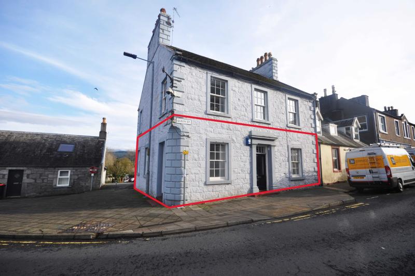
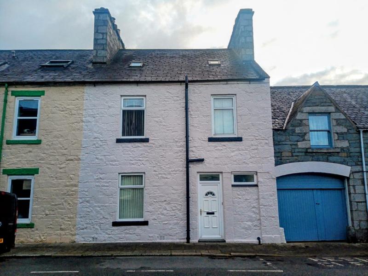
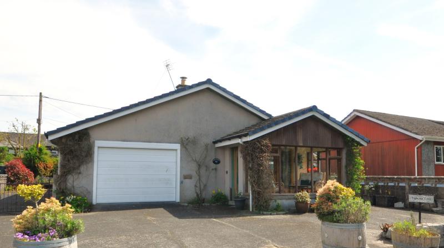
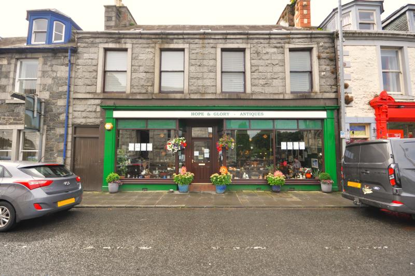
.jpg)
