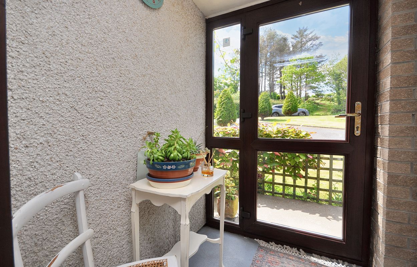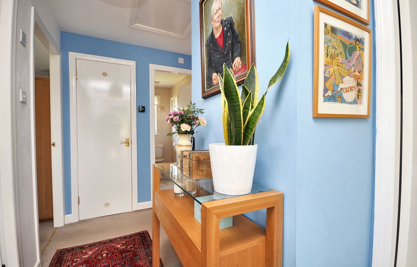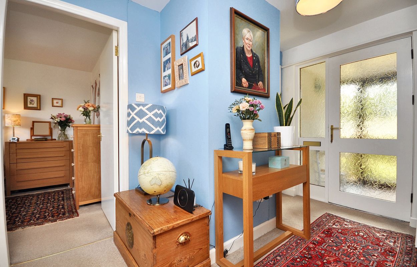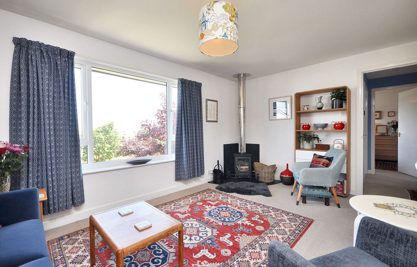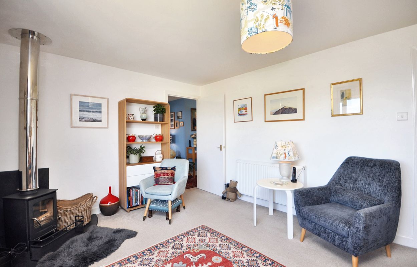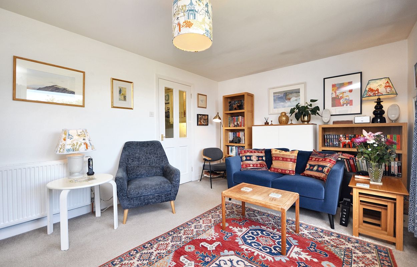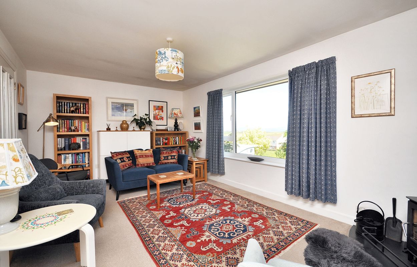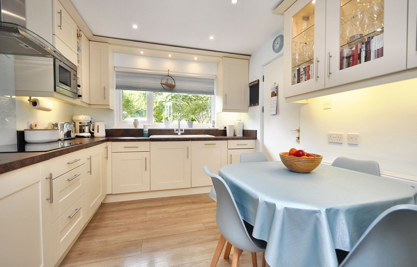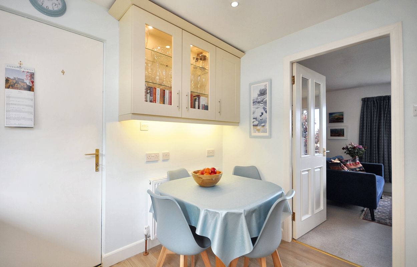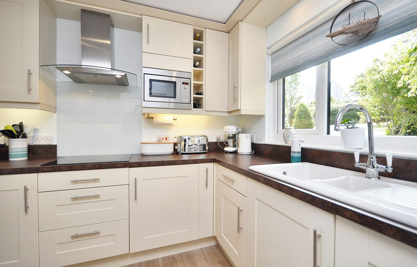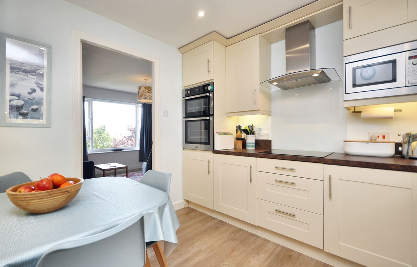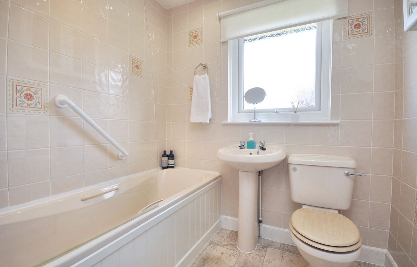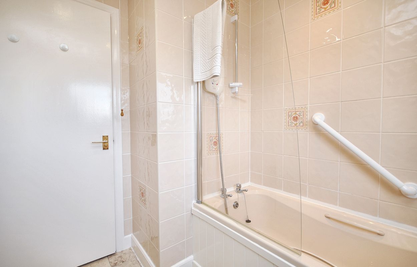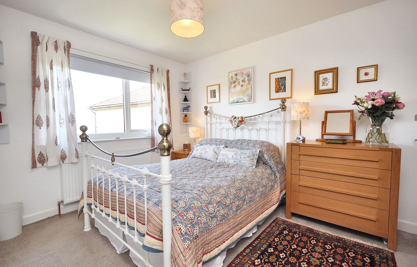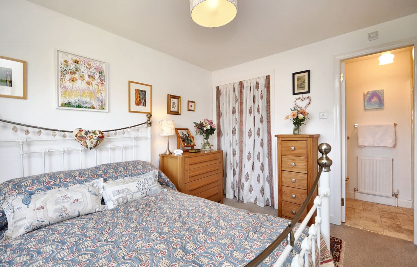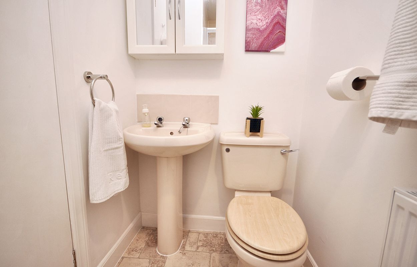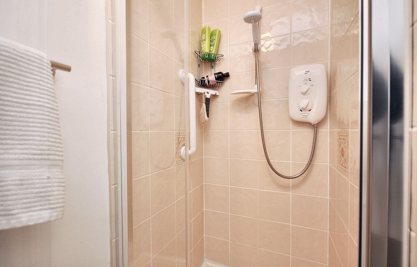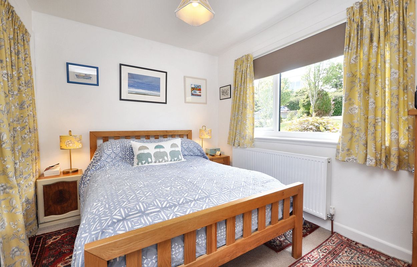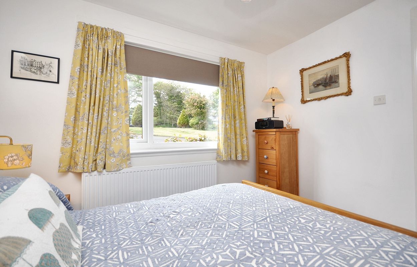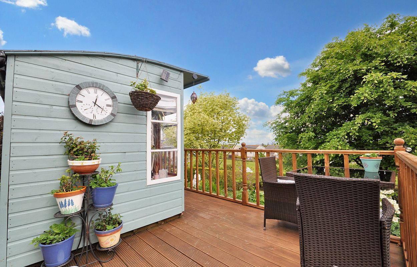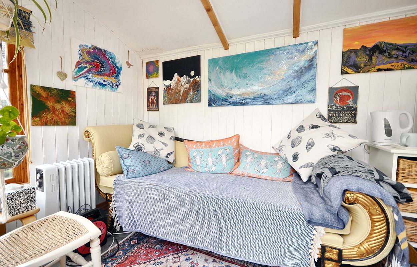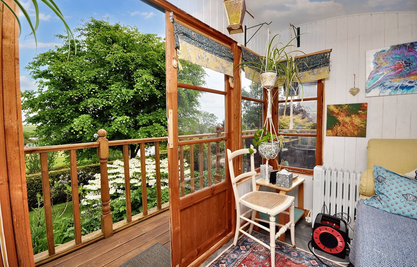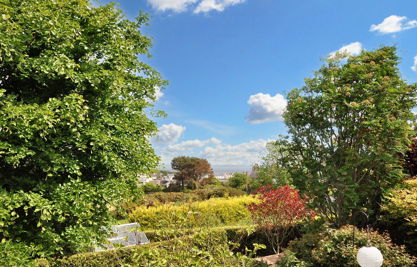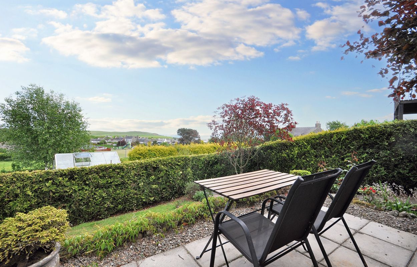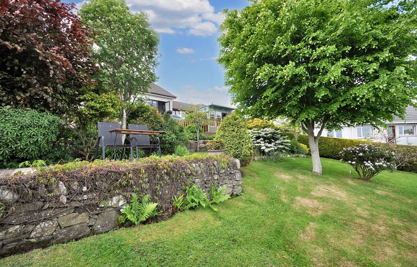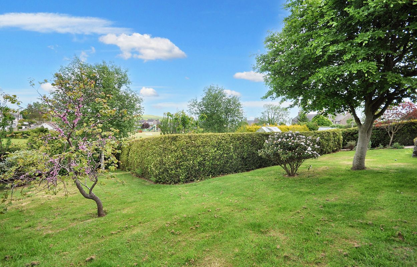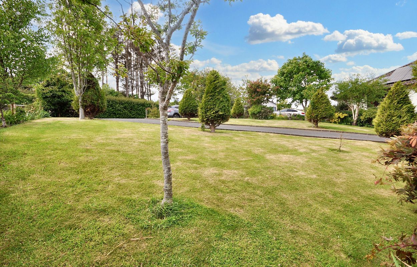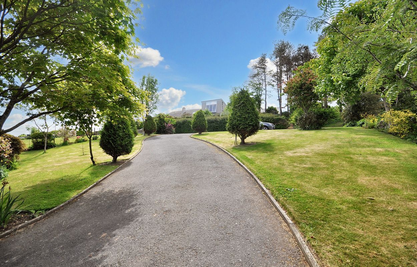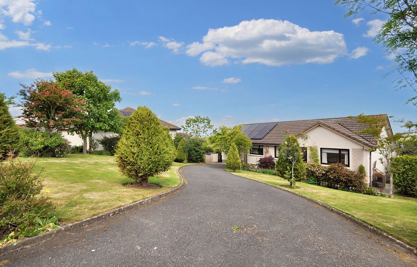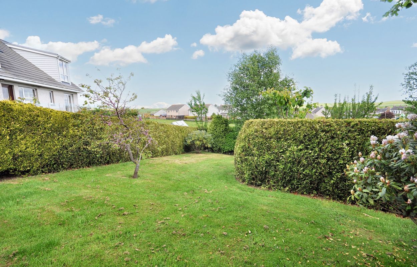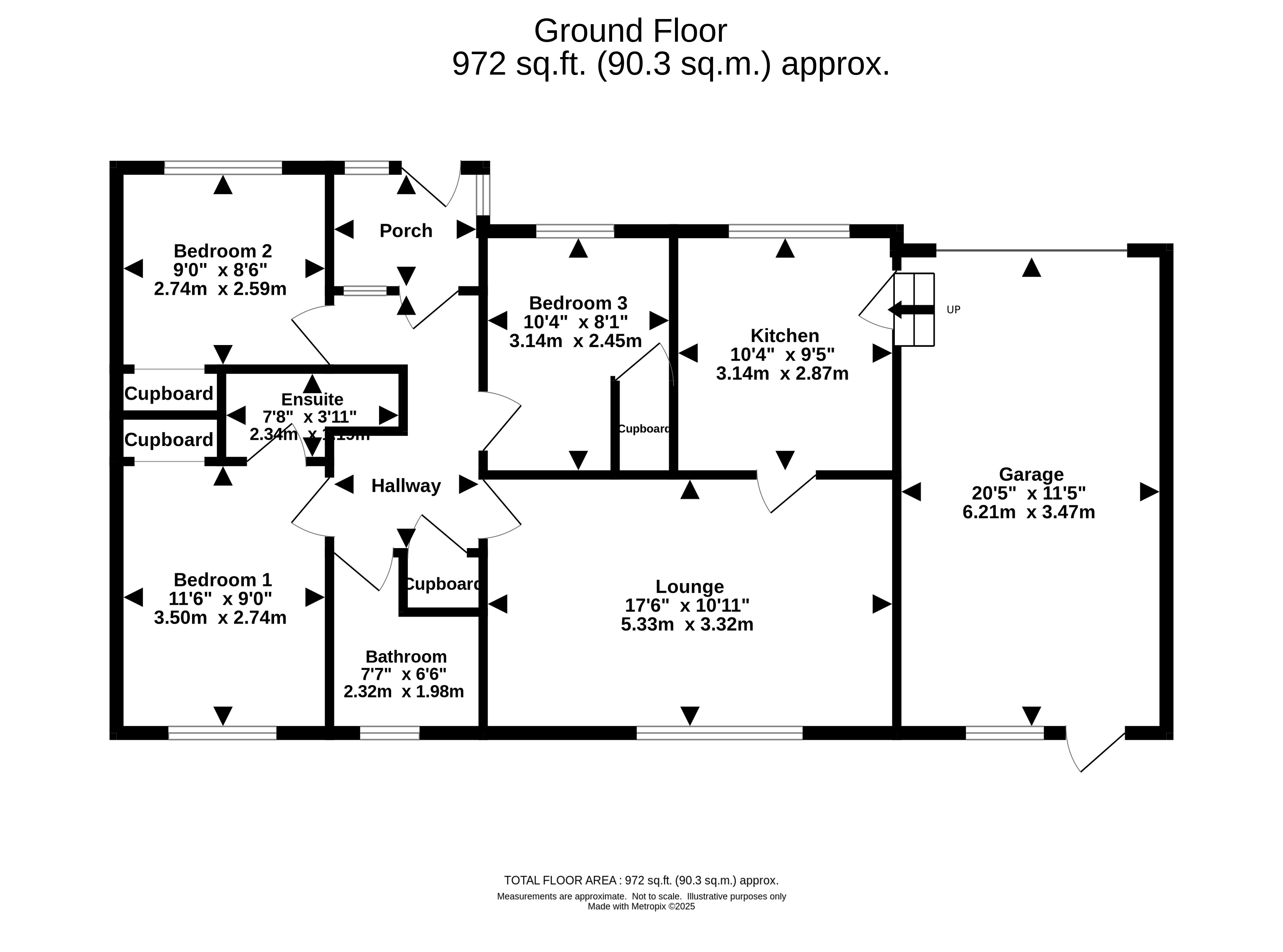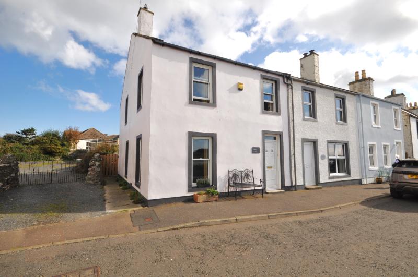Property Overview
Set in a prime location offering stunning views over the Galloway Hills and the picturesque coastal vistas, this impressive 3-bedroom detached bungalow presents a rare opportunity for those seeking a spacious and luxuriously appointed home. Sat on a generous plot, the property boasts a range of modern features including recently installed Air Source central heating and solar panels completed in 2023 and new UPVC double glazed windows in 2024. The interior is complemented by a multi-fuel stove, creating a warm and inviting ambience for those cosy evenings in. The living space is further enhanced by an integral garage providing convenience and practicality for modern living.
As you step outside, the fully enclosed generous garden grounds to the rear capture the essence of tranquillity, offering elevated panoramic views over the rolling Galloway hills and the captivating sea views and coastal scenery stretching out towards the Cumbrian Hills. A concrete slab pathway meanders down the mature garden grounds, leading to a raised decking area that serves as the perfect vantage point to soak in the surrounding natural beauty. A generously sized summer house, fully powered and built in 2023, further enhances the outdoor space, providing a tranquil retreat for relaxation. The meticulously maintained lawn is bordered by established stone dyke plantings and hedgerows, extending to highly productive allotments and a spacious greenhouse, ideal for growing a variety of fruits and vegetables.
To the front of the property, the expansive tarmac driveway leads to the front entrance and integral garage, offering ample off-road parking for multiple vehicles. The front garden features another well-maintained lawn, adorned with planted hedging and shrubbery, while exterior downlighters illuminate the frontage of the property . The integral garage, complete with a motorised up-and-over door, provides convenience with rear access, a utility area with plumbing for a washing machine, and ventilation for a tumble dryer. With numerous storage options, exterior taps, lighting, and power points throughout the exterior, this property offers a perfect blend of modern convenience and natural serenity, creating a truly remarkable living experience for its fortunate new owners.
Services
Mains electricity, drainage & water. Air source central heating. Solar panels.
Council Tax
D
Energy Rating
EPC = B
Viewing
By appointment with GAP.
Entry
Negotiable.

