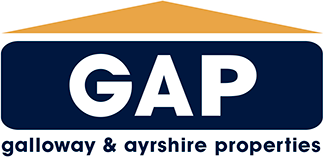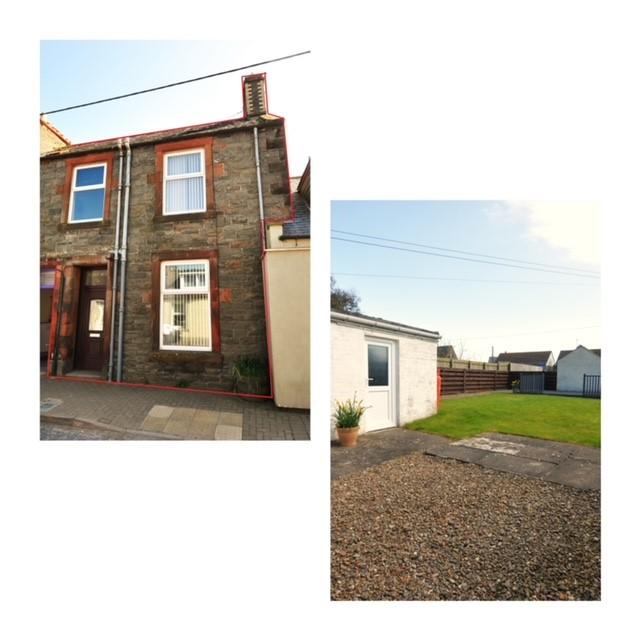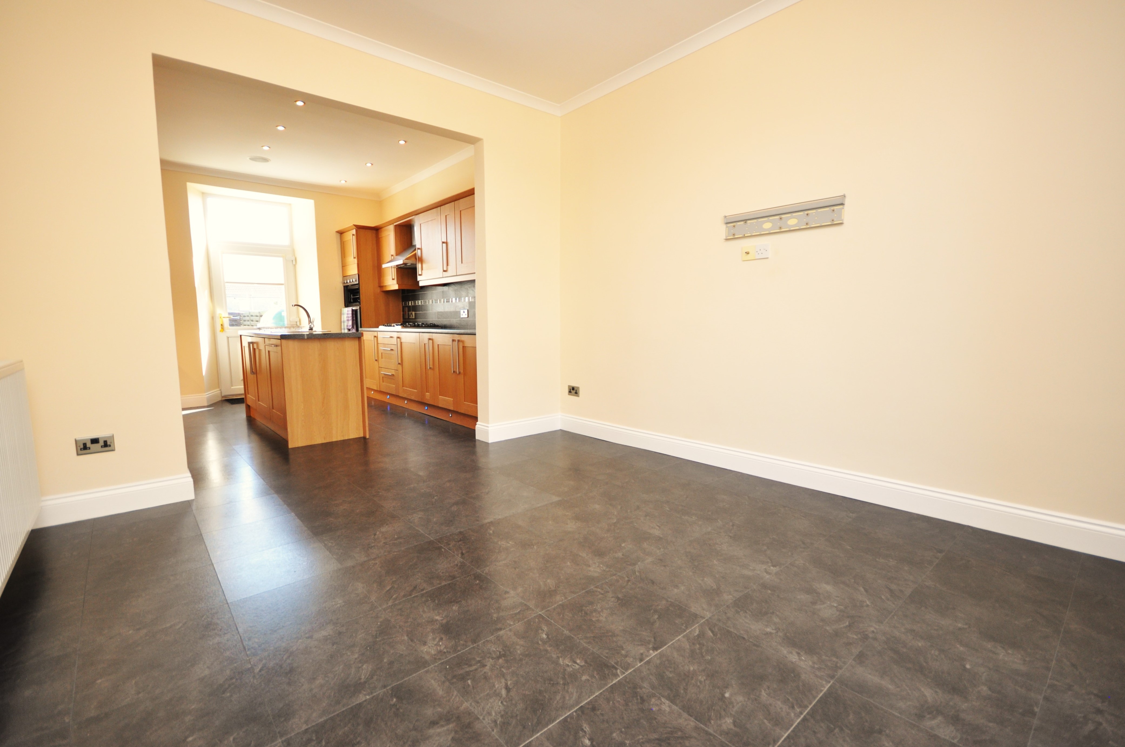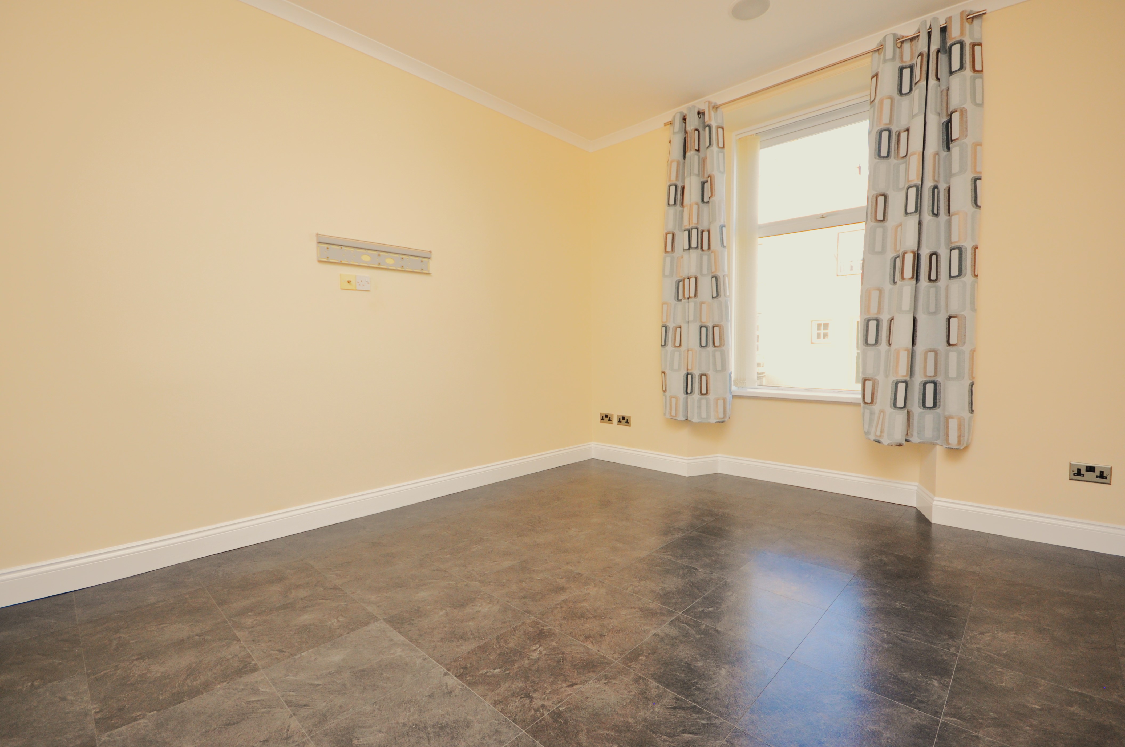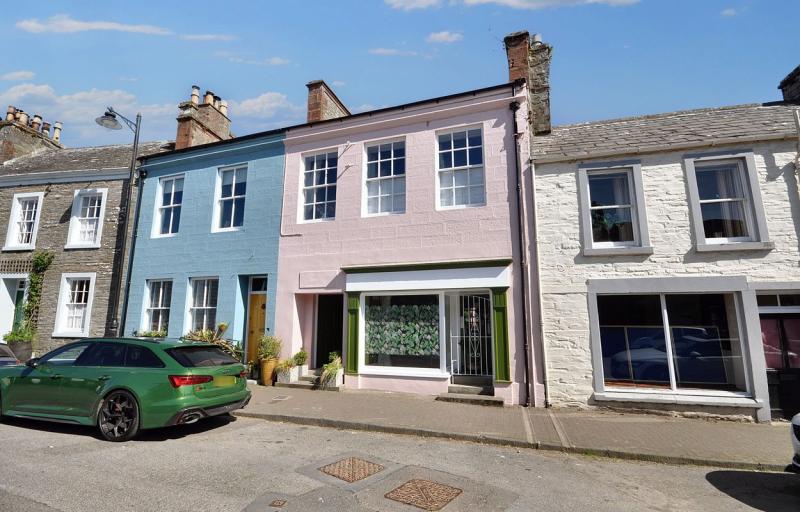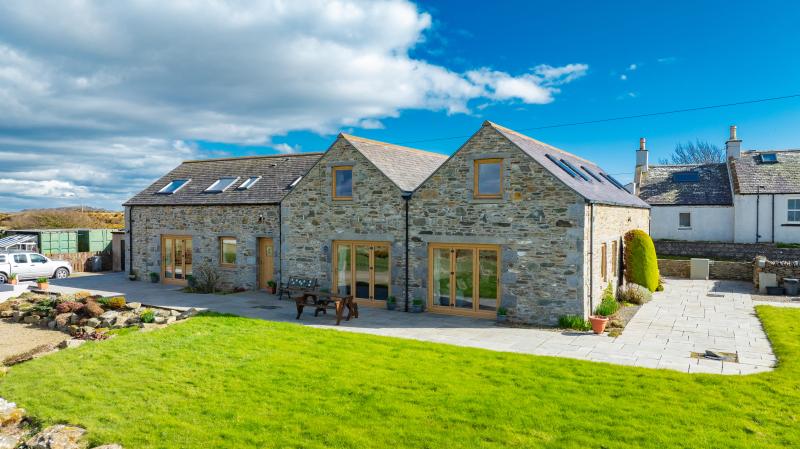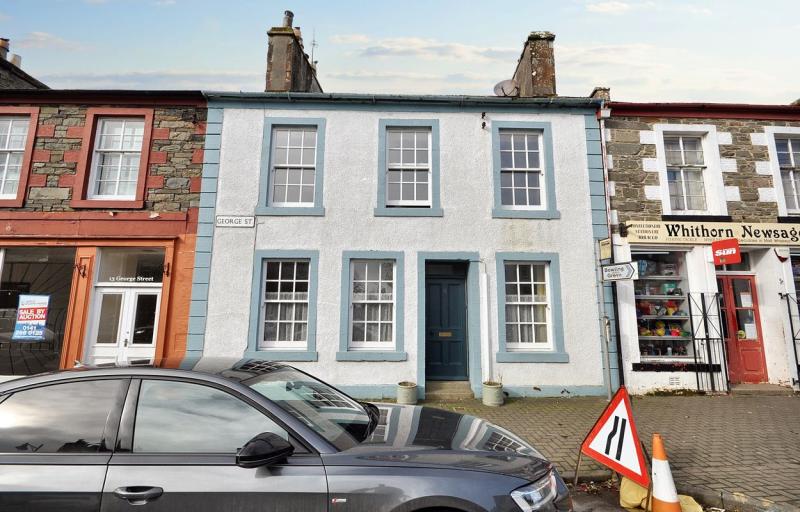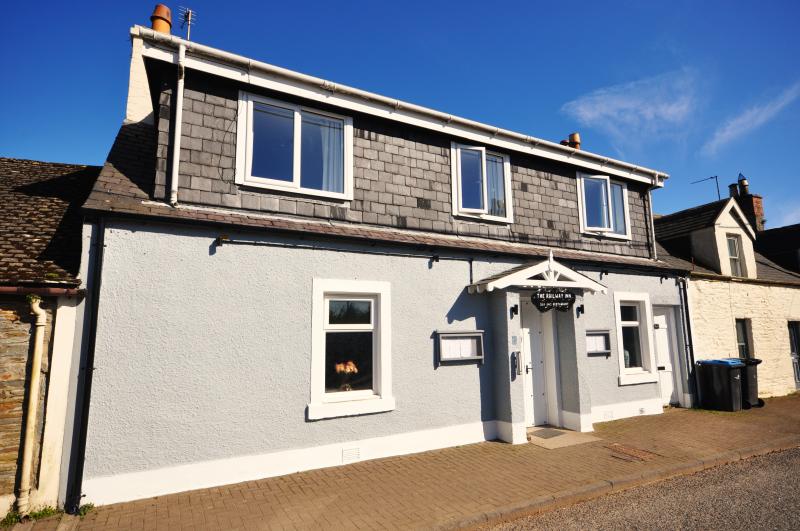Property Overview
Located within the historic village of Whithorn, an opportunity arises to acquire a spacious terraced family home providing generous accommodation over three levels. In excellent condition, this property benefits from bright décor throughout having undergone a recent programme of modernisation. Also benefitting from four generous sized bedrooms with an upper lounge (which could be used as a potential fifth bedroom), this house is ideally suited as a full time family residence. There is easy access to a large attic store space on the top level. Off road parking and a detached garage can be located to the rear as well as a large easily maintained garden ground (west facing).
HALLWAY, KITCHEN/ DINING AREA, UTILITY ROOM, LOUGE (UPSTAIRS), BATHROOM, 4 BEDROOMS (1 ENSUITE), ATTIC SPACE, DETACHED GARAGE, ENCLOSED GARDEN
General
It is understood that, on achieving a satisfactory price, the vendor will include the fitted floor coverings and blinds throughout.
Services
Mains
Council Tax
B
Energy Rating
EPC = F - 37
Viewing
By appointment with GAP.
Entry
Negotiable.
