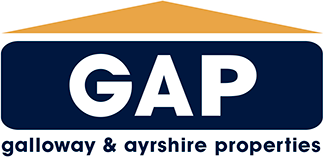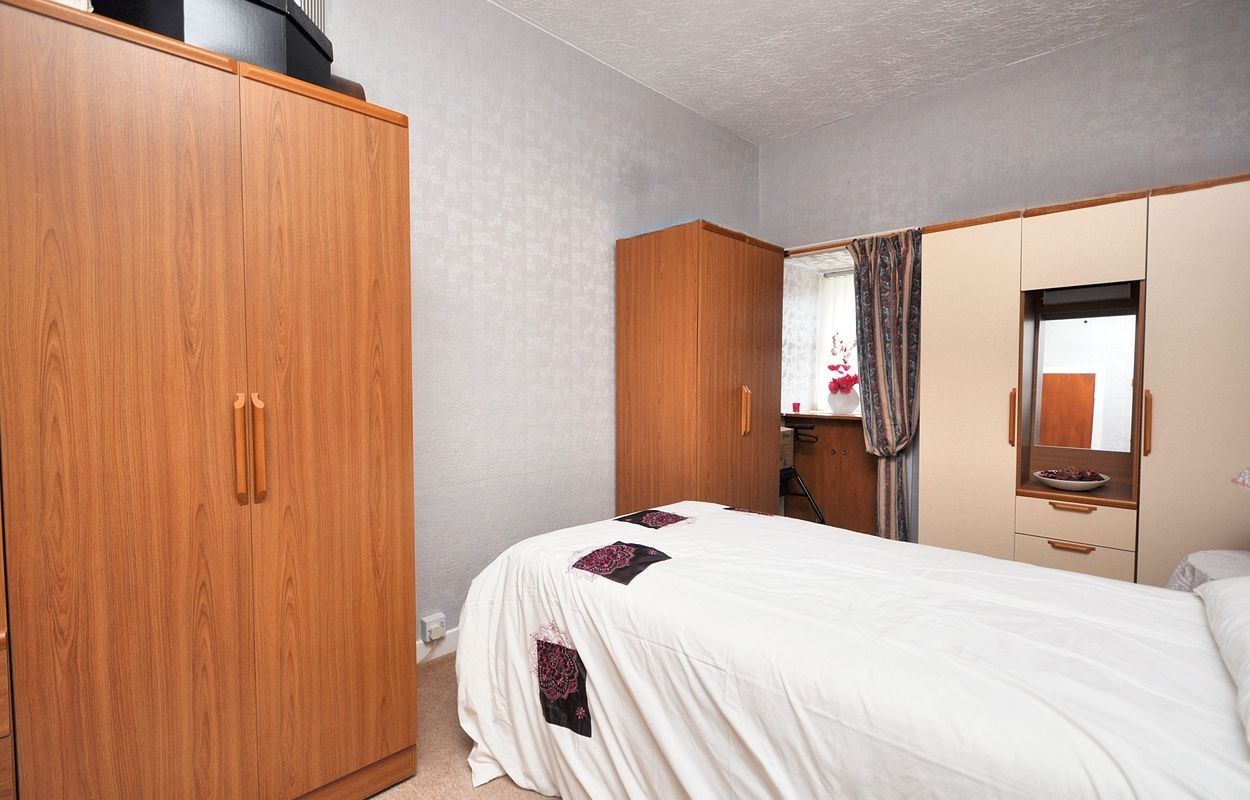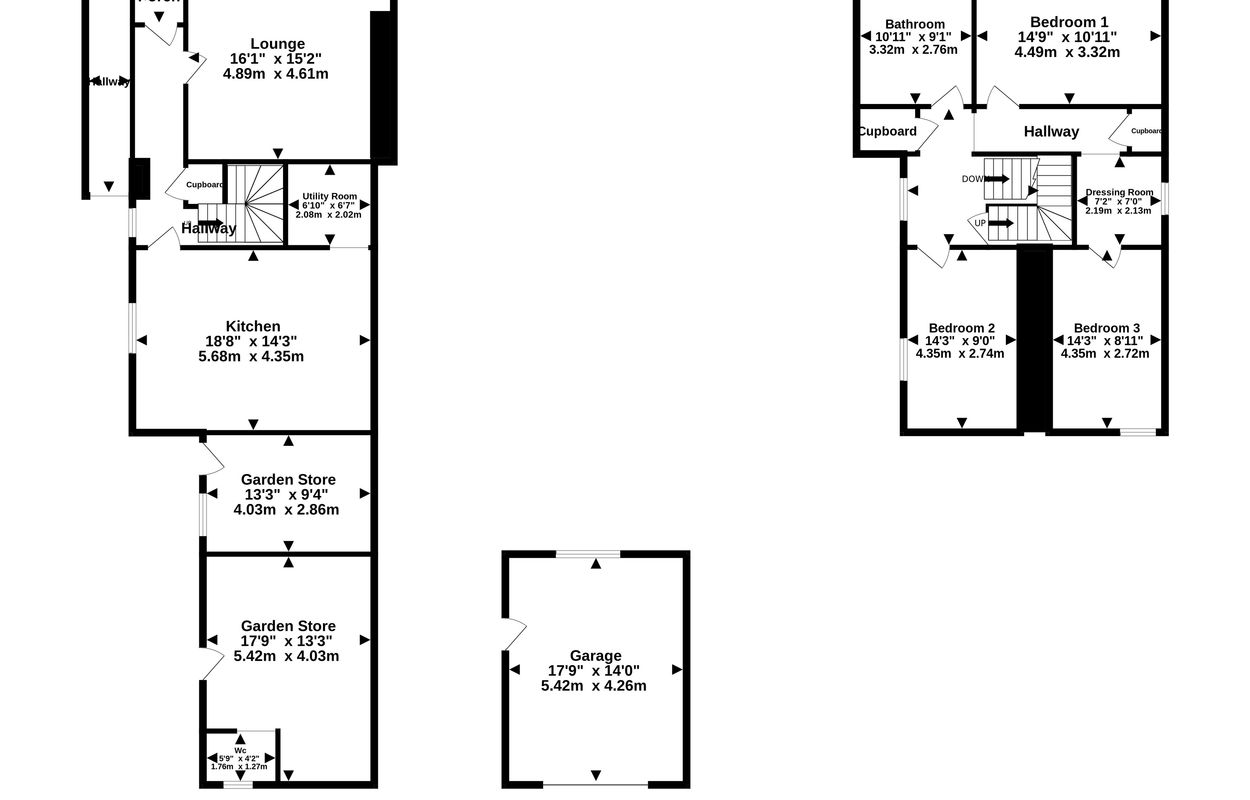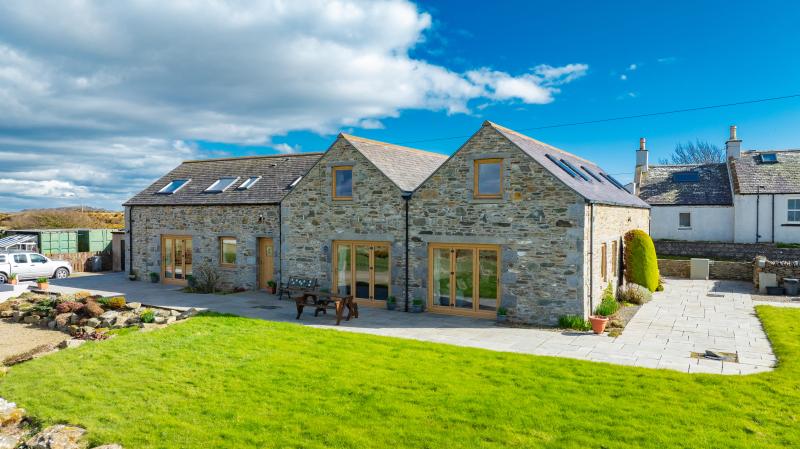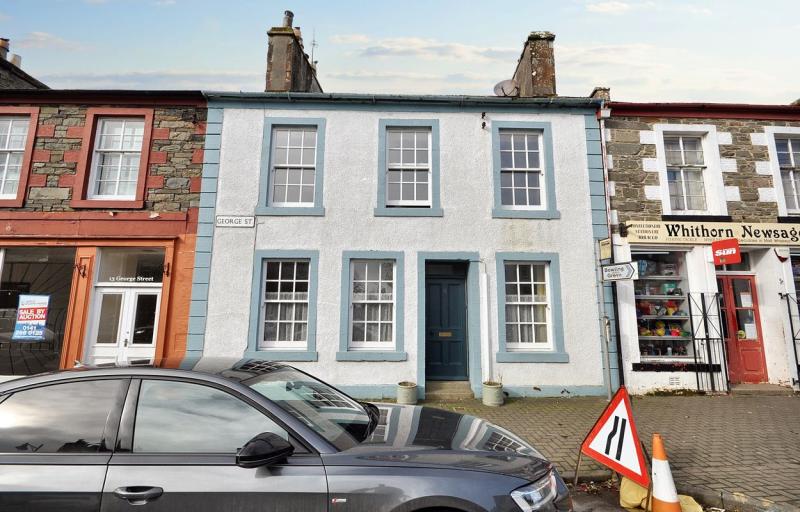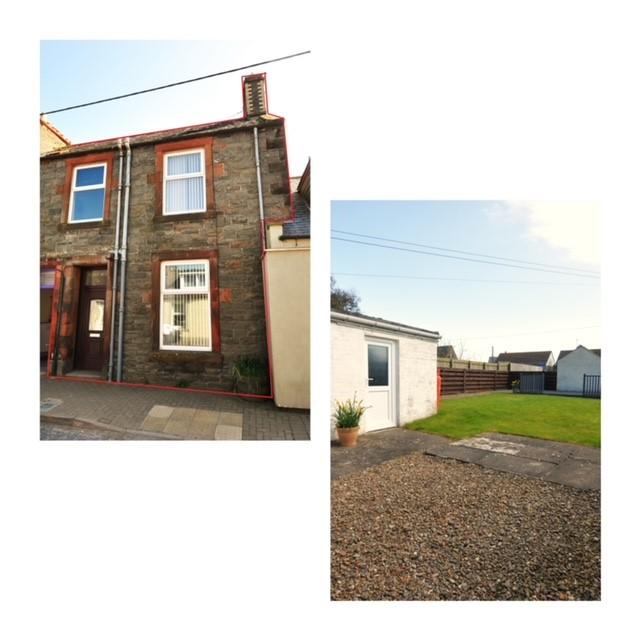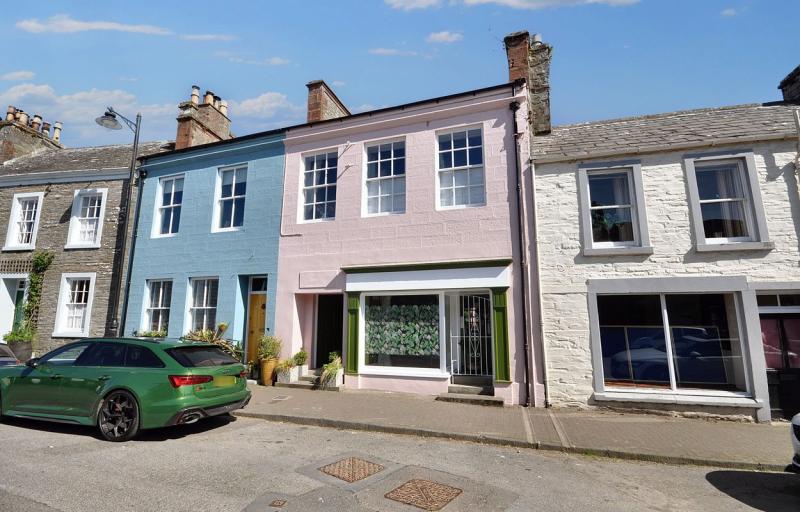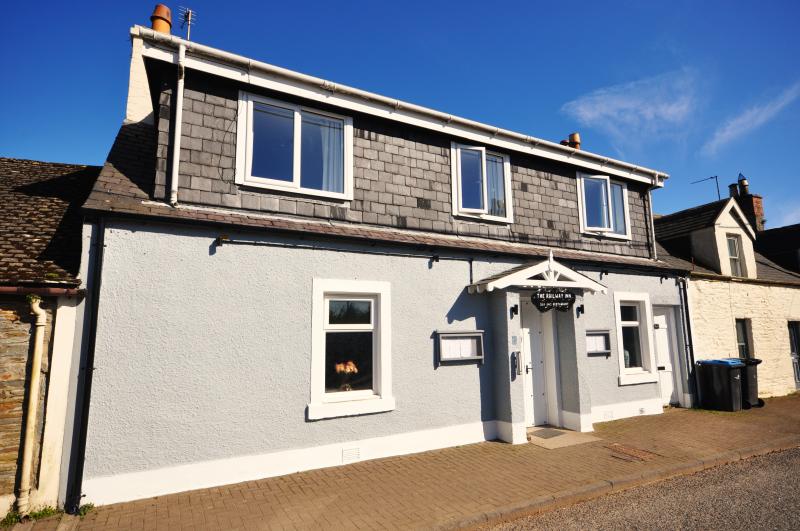Property Overview
This spacious 3-bedroom terraced house offers a perfect family home with generous accommodation throughout. Featuring three double bedrooms and oil-fired central heating, this property boasts a comfortable living space. The open plan kitchen/dining area provides a perfect setting for family gatherings. The property comes with a large enclosed rear garden and off-road parking including a detached garage. Additionally, the rear outbuildings with mains power offer great potential. Conveniently located, this property provides easy access to all local amenities.
The outside space of this property is a true gem, with a large and spacious rear garden that stretches down to the rear vehicular access and driveway to the rear of the plot. The outbuildings at the rear of the property are ideal for garden storage or a potential workshop, complete with mains power. A concrete patio/pathway leads to a large gravel border, greenhouse, and oil tank access. The property also features a large planting border/vegetable patch with border hedging and a well-maintained lawn area. A stone dyke wall borders the property, leading to a concrete driveway that gives access to the detached garage located at the rear. With rear vehicular access leading into the driveway and concrete parking, this property offers ample space for multiple cars, providing both convenience and functionality. Side pend/access providing entry to the rear for oil top up, bins etc.
General
It is understood that, on achieving a satisfactory price, the vendors will include fitted floor coverings and blinds throughout.
Services
Mains electricity, water & drainage. Oil fired central heating.
Council Tax
C
Energy Rating
EPC = E
Viewing
By appointment with GAP.
Entry
Negotiable.
