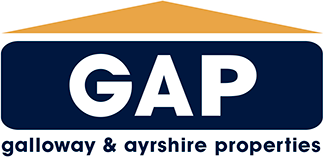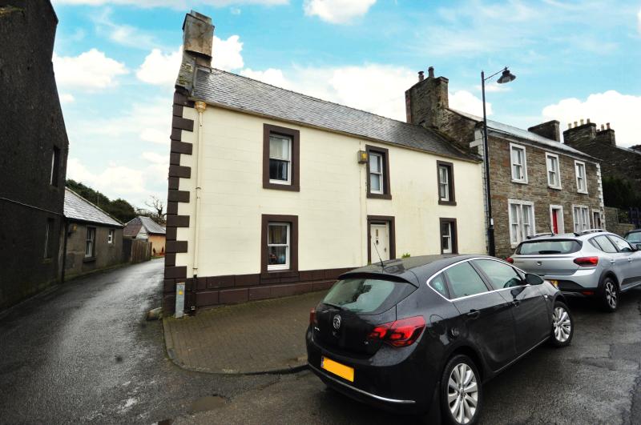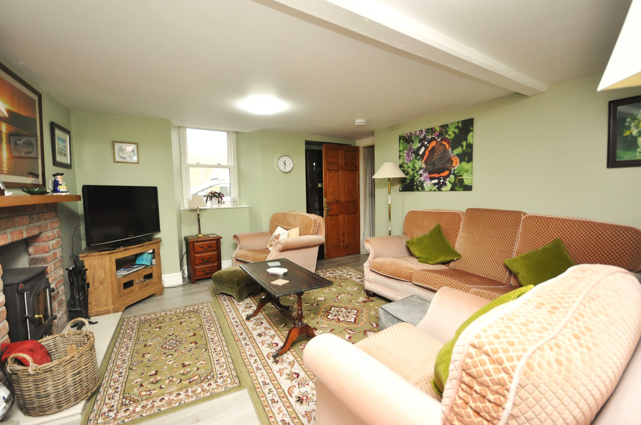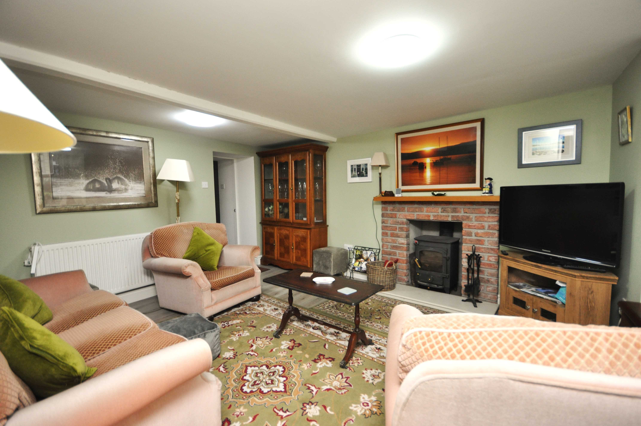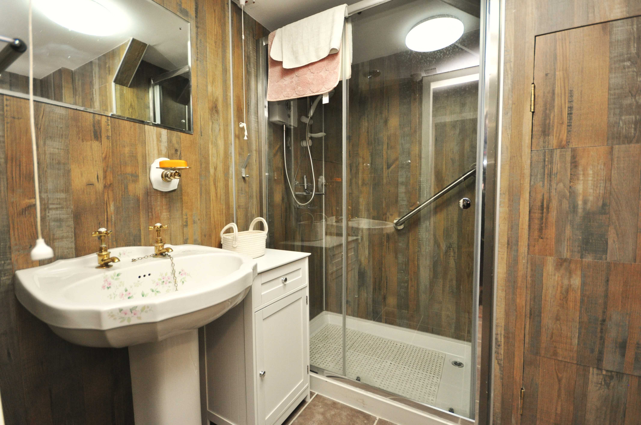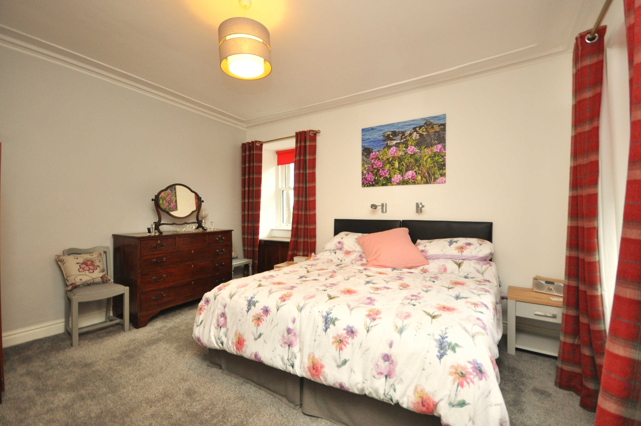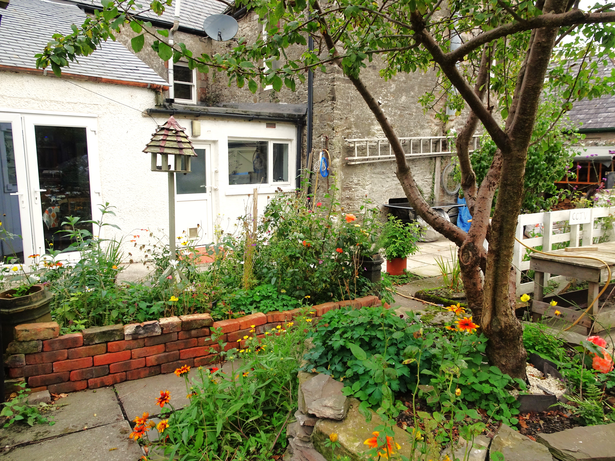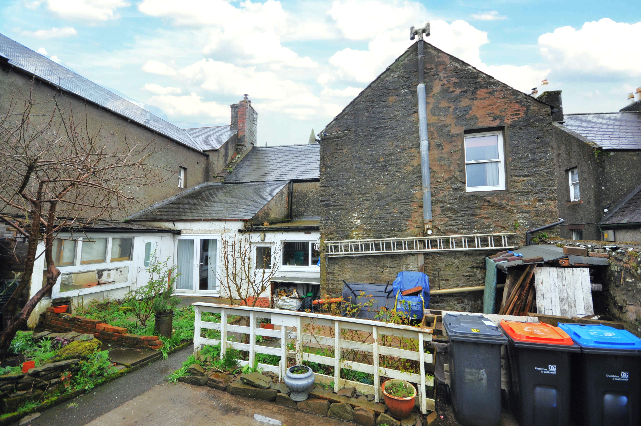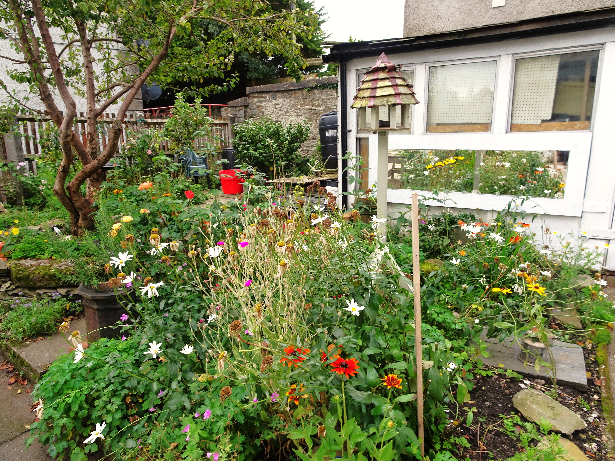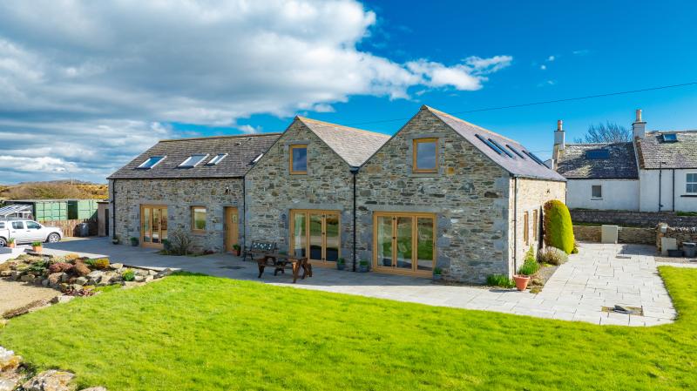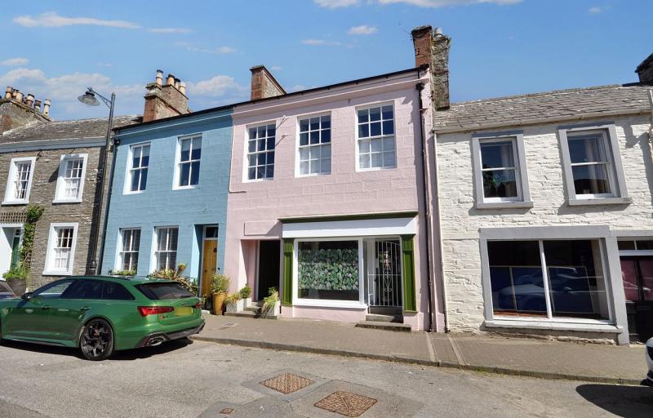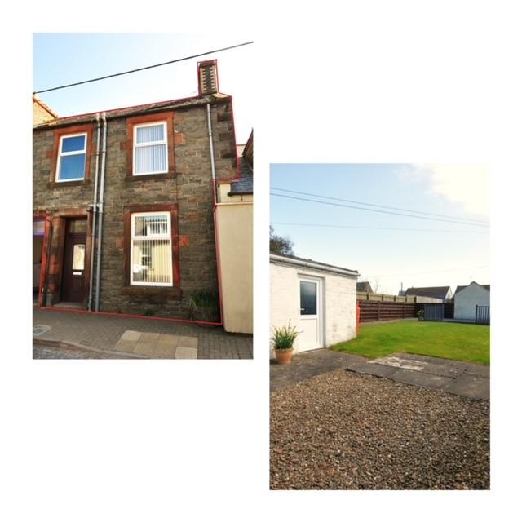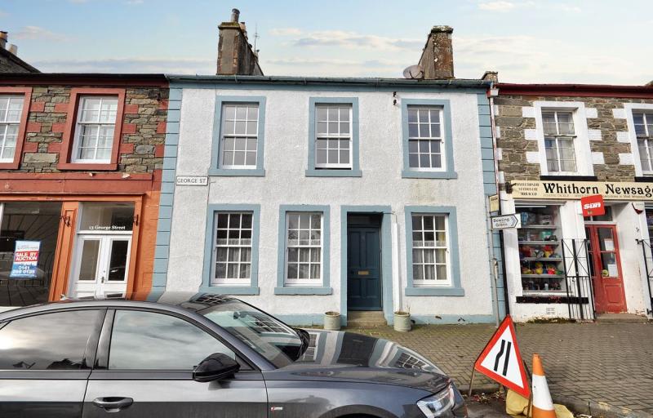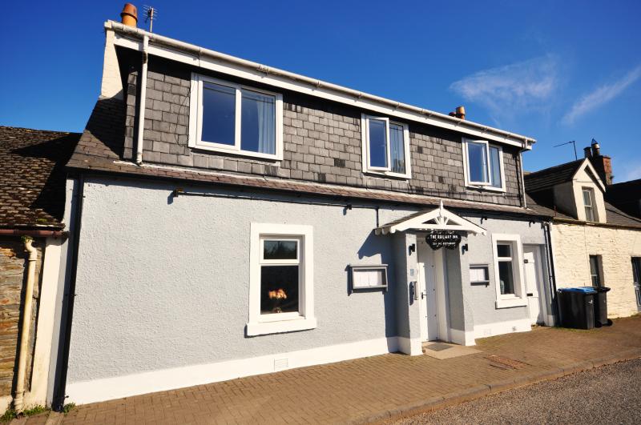Property Overview
An opportunity arises to acquire an attractive end of terrace, cottage style residence occupying a central location within the popular Royal Burgh of Whithorn, situated under four miles from the sea. The original house was built in the 1790’s and has since had a couple of extensions. Since 2018 the house has gone under a programme of restoration and modernisation within which the inside has been rebuilt. This house has the potential to make an ideal self-catering/ bed & breakfast /family home.
Upstairs we have three double bedrooms ensuite. On the ground floor a fourth shower room provides an exclusive facility for guests using the bed settee in the Study. Close to the front door is a separate WC, a living room with wood burning stove, a spacious dining kitchen with French doors giving access to the rear garden, and a utility room. Also, on the ground floor is what has been a workshop with two walk-in cupboards. If upgraded there is the option to have a ground floor flat comprising this room, utility, study, and shower room. To secure this flat will require the door from kitchen to utility to be blocked and a new main door set in the hallway between the study and the WC. The electricity supply to these rooms is fed through a separate consumer box. This arrangement will be ideal if the main house is let for self-catering or B&B. The fully enclosed garden has a double gate allowing vehicle access from Kings Road. Viewing this excellent property is to be thoroughly recommended.
General
It is understood that, on achieving a satisfactory price, the vendors will include all kitchen appliances and equipment, floor coverings, curtains and blinds, furniture, also bedding and towels. Essentially the house is equipped for self-catering.
Services
Mains electricity, water and electric central heating. Wood burning stove.
Council Tax
B
Energy Rating
EPC = D
Viewing
By appointment with GAP.
Entry
Negotiable.
